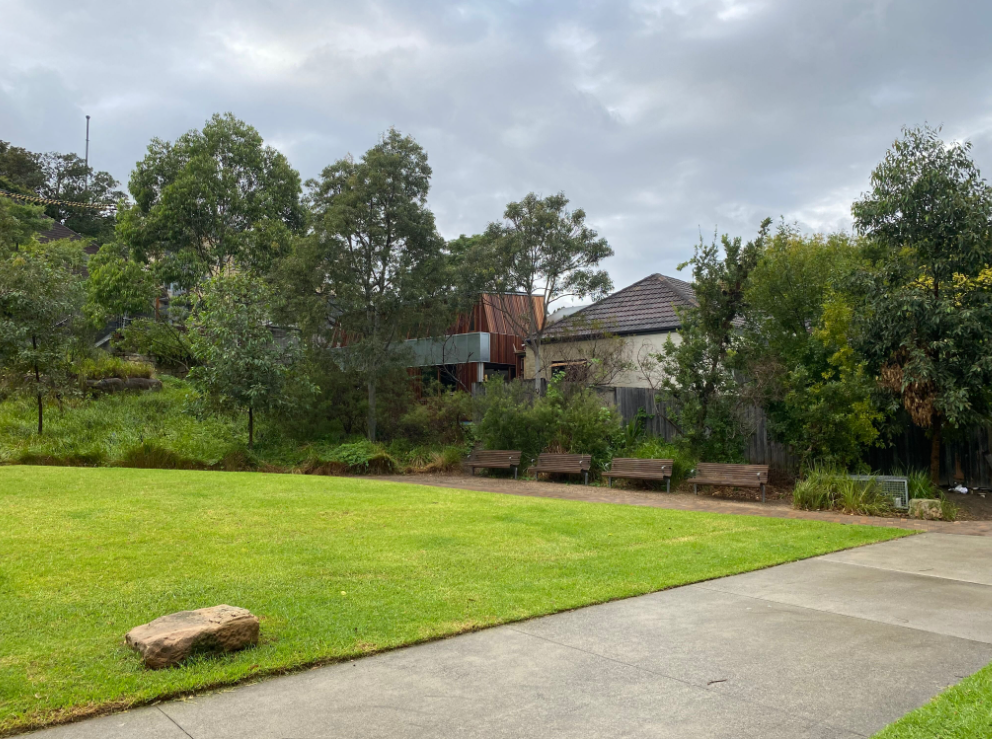Our Services
Architectural Design
If you’re after a managed service from start to finish, we can provide full architectural services that take you on a journey from an initial site visit, through to concept designs, approvals, documentation and assistance during the construction phase. See our client guide here.
-
As part of the signing-on process we’ll get to understand your brief, budget and site to determine how we can best help you.
Once signed-on, the first stage, Pre-Design, is getting to know your site intimately, including the relevant planning controls, existing site conditions, as well as coordinating a site survey and any other consultants that may be required at this stage including Bushfire or Flood consultants.
-
Once we understand the opportunities and constraints of your site, as well as what you’re hoping to achieve, we will put together 1-3 preliminary sketch designs to agree on a general layout and conceptual strategy that will act as a decision making strategy in the project moving forwards.
There may be 1-2 design revisions within this stage to ensure we land at a point where you are comfortable with the overall concept before moving forward.
At the conclusion of this stage we will have a good understanding of the spatial layout, as well as an opinion of probable cost to ensure budget is considered from the start.
-
Depending on what you are looking to do, the project will likely require some form of planning approval such as Development Application (DA).
In preparing the necessary plans and reports, we will also coordinate any consultants required such as Heritage, Engineers or Bushfire.
We will also look at resolving the design to a more refined level in this stage as well as material strategy and construction type.
Cost will also be reviewed, either with the involvement of a nominated Builder or Quantity Surveyor, to ensure the budget and proposed design are in alignment before the DA is lodged.
-
Detailed Design is where we look at the specifics of each space, including materials used, exact dimensions, and furniture layout.
We use a mix of architectural drawings, 3D renders, material samples and precedent images to communicate how the spaces will be used in your everyday life and how they’ll feel.
The timing of this stage is a bit more flexible, and can be done partially before, during or after the Planning Approval, depending on your project’s specific requirements.
At the end of this stage you’ll have a good understanding of how each space will function and feel, before moving into the more technical part of the project documentation.
-
In order to get an accurate costing or contract price from a builder, we need an accurate and detailed set of drawings for your project.
In this stage, we will put together the technical drawings for the project, using a combination of architectural plans, detail drawings, 3D perspectives, material schedules and specifications to ensure the builder knows exactly what needs to be done and what should be priced, helping avoid nasty cost surprises during construction.
At the end of this stage, we will have a full sett of documentation that can be provided to a builder in order for them to prepare a Tender or Contract Quote for you.
-
This stage is more about managing the process than producing new drawings. Whether being priced by one preferred builder or going out to an open tender of several builders, we want to ensure that all parties are on the same page
If the cost that comes back isn’t aligned with the project budget, we will workshop with the builders the most cost effective way to bring the project scope back in line with the budget, ensuring the most important parts of the design strategy aren’t compromised.
-
During construction of the project, we can either be involved ini an advisory role where we provide advice and direction on site, or are in a more significant Contract Administration role, where we act as a third party to the construction contract between yourself and the builder to ensure the construction process goes according to the contract terms.
Either way, being involved in the construction process allows us to work collaboratively with the builder, ensuring everything goes together according to plan.
Sustainability Consulting / Passivhaus
We also have experience working with other Architects or Designers to provide advice on improving a certain project’s sustainability credentials.
We have an expertise in;
Passive Solar Design
Natural materiality / low embodied carbon construction
Life Cycle Assessments (Whole of Life, or Upfront Carbon)
Passivhaus / Passive House modelling using the Passive House Planning Package (PHPP) as a Certified Passivhaus Designer
Living Building Challenge
If you’re looking to take your project’s sustainability goals to the next level, we’d love to discuss how we could help you achieve them.



