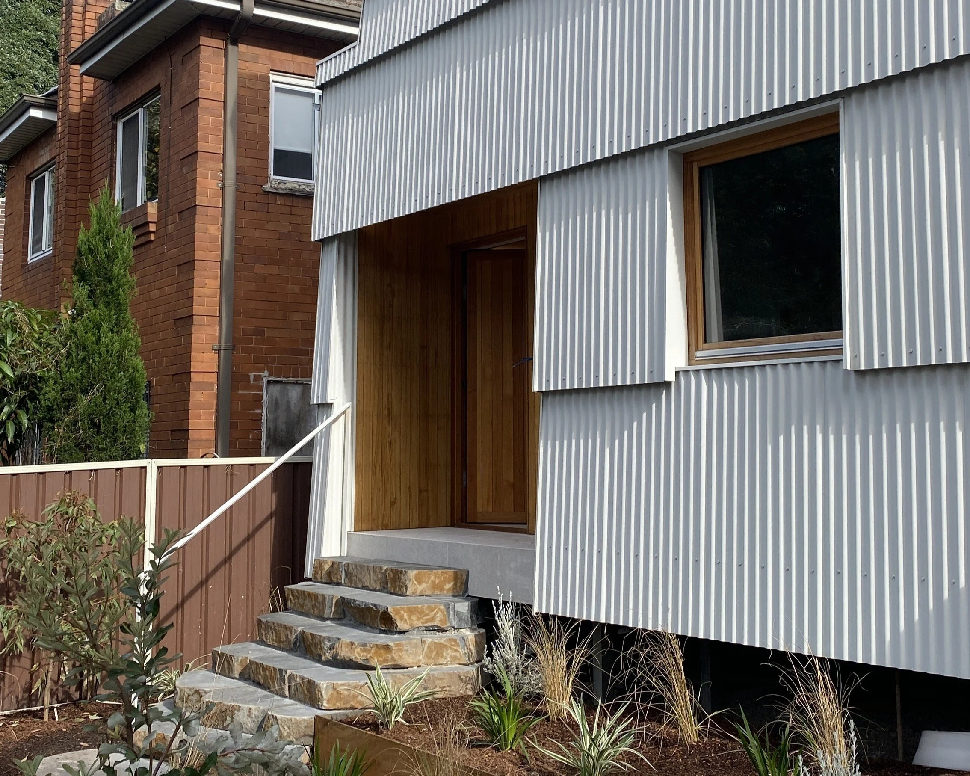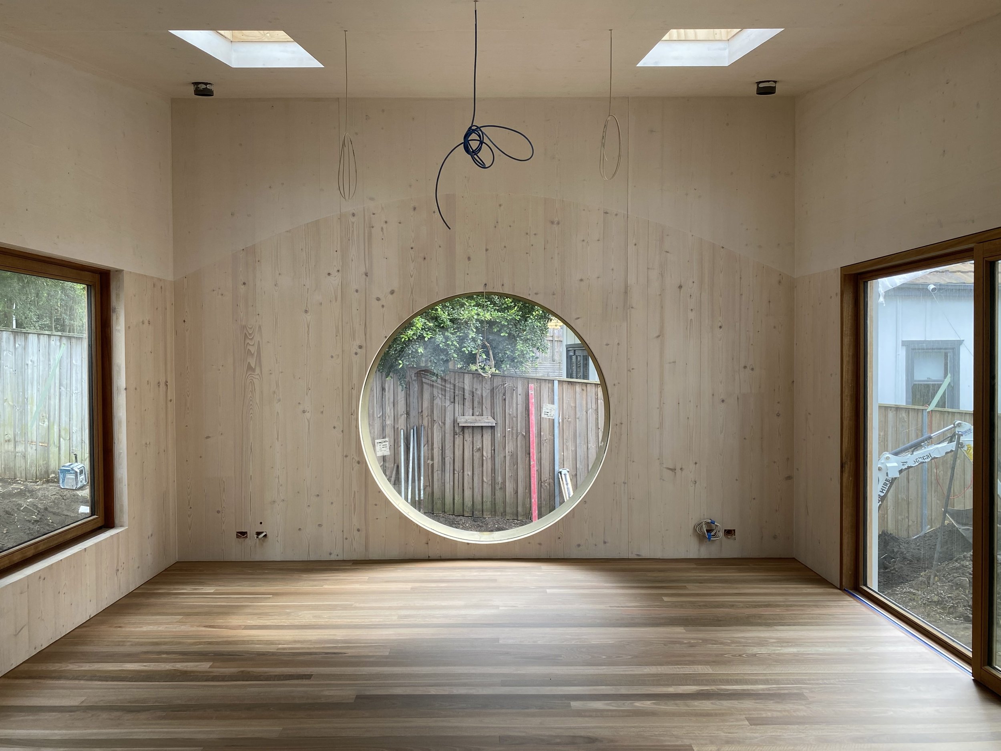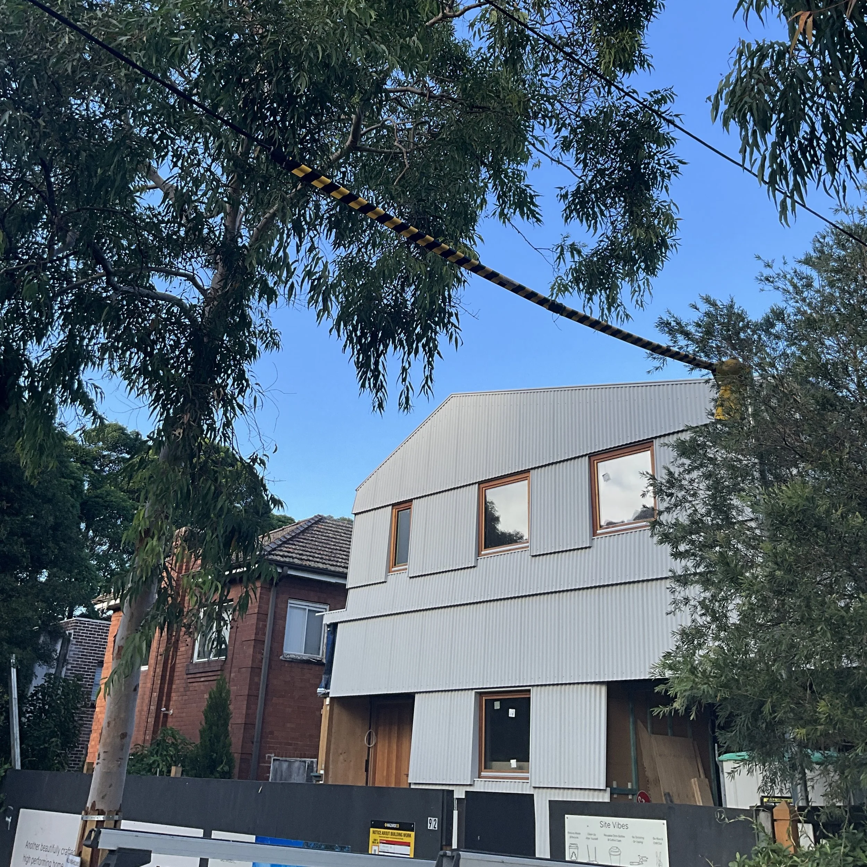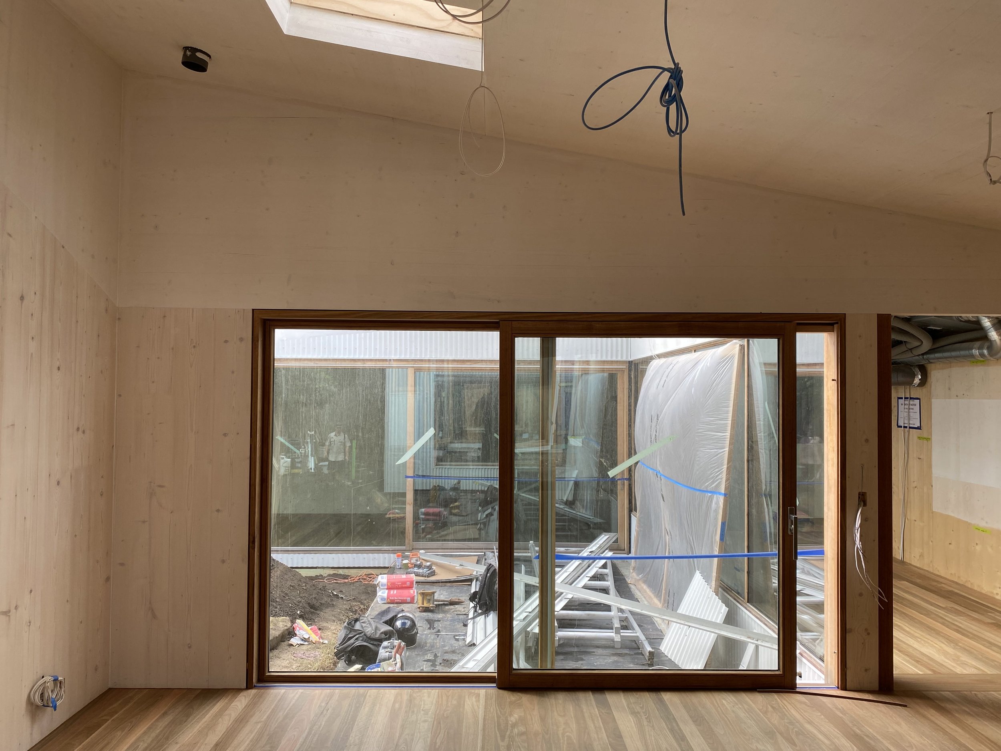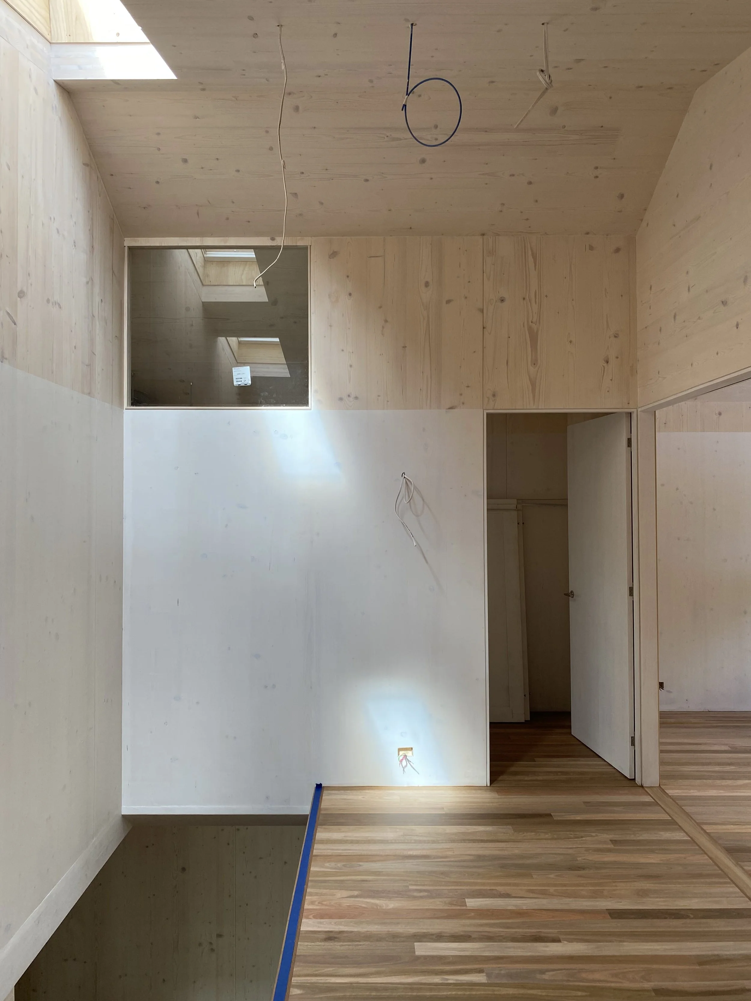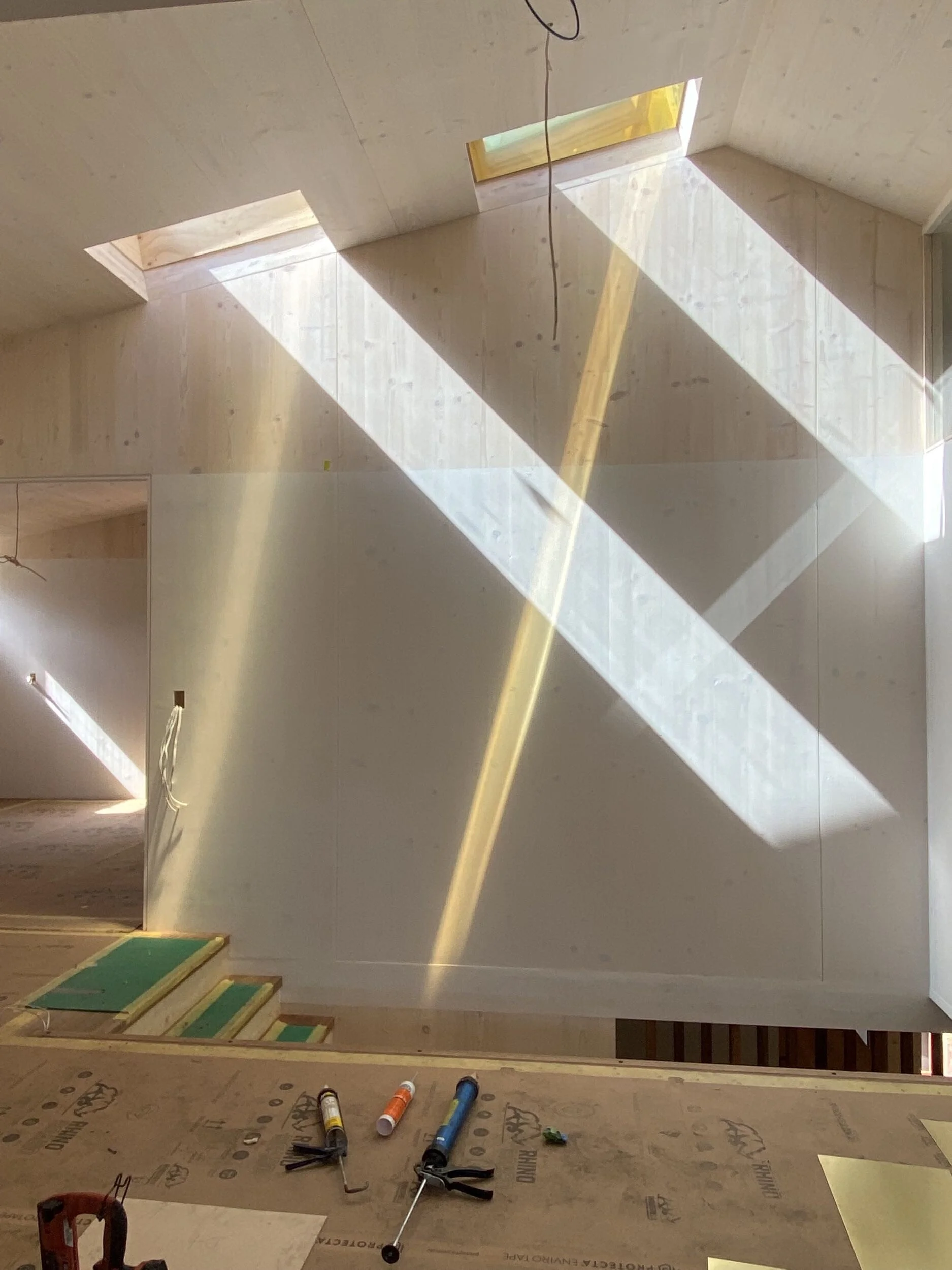Cerberus
Cerberus is a Certified Passivhaus (pending final certification) in the inner west of Sydney, constructed using Cross Laminated Timber (CLT). Designed and built to the Passivhaus Plus standard, the home consumes significantly less energy compared to a standard home, and ensures the internal temperature is comfortable year-round, is mould-free and has fresh filtered air brought in 24/7.
By using a prefabricated construction system, the full building envelope was erected in 3 days. This required careful 3D modelling and construction detailing in coordination with the Builder (Lou Projects), CLT supplier (RAICO Pacific / KLH) and Window manufacturer (BINQ).
Sustainability is core to the ethos of this project, targeting ultra-low energy usage, low embodied carbon materials, on site rainwater tank storage, passive solar design, solar panels, battery storage, and recycled timber joinery throughout.
Builder // Lou Projects
Project completed whilst Project Architect at Alexander Symes Architect


