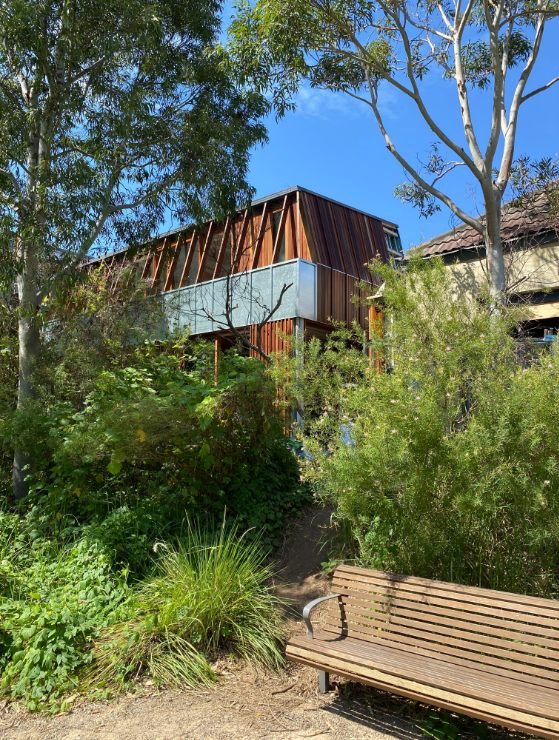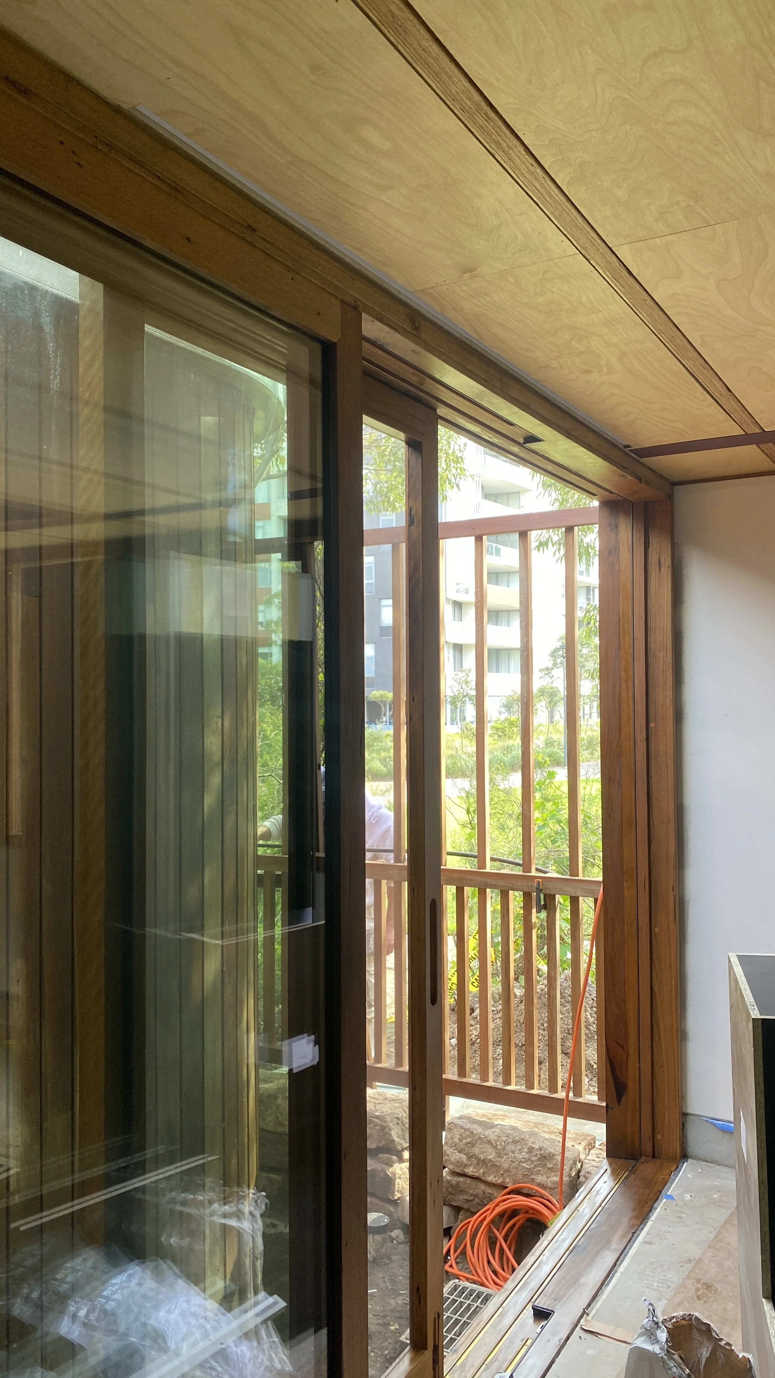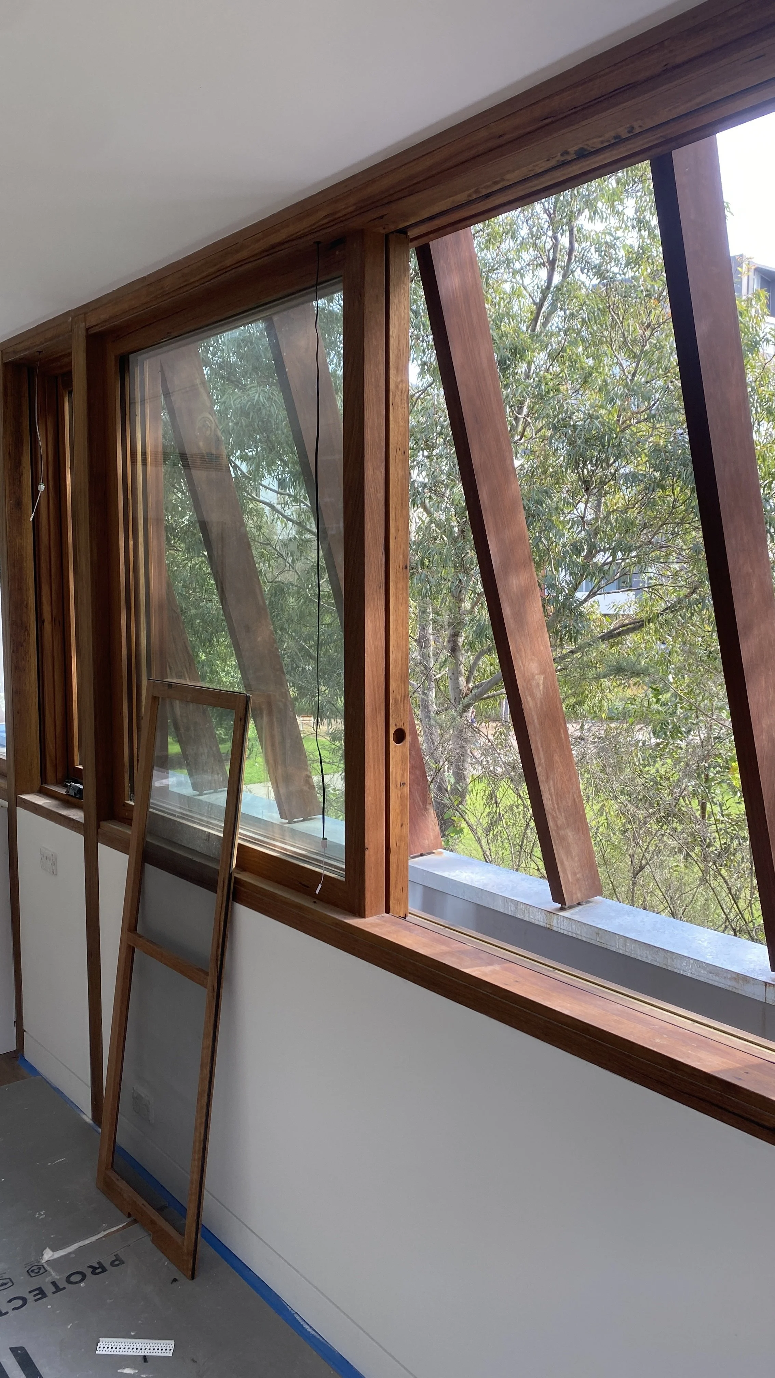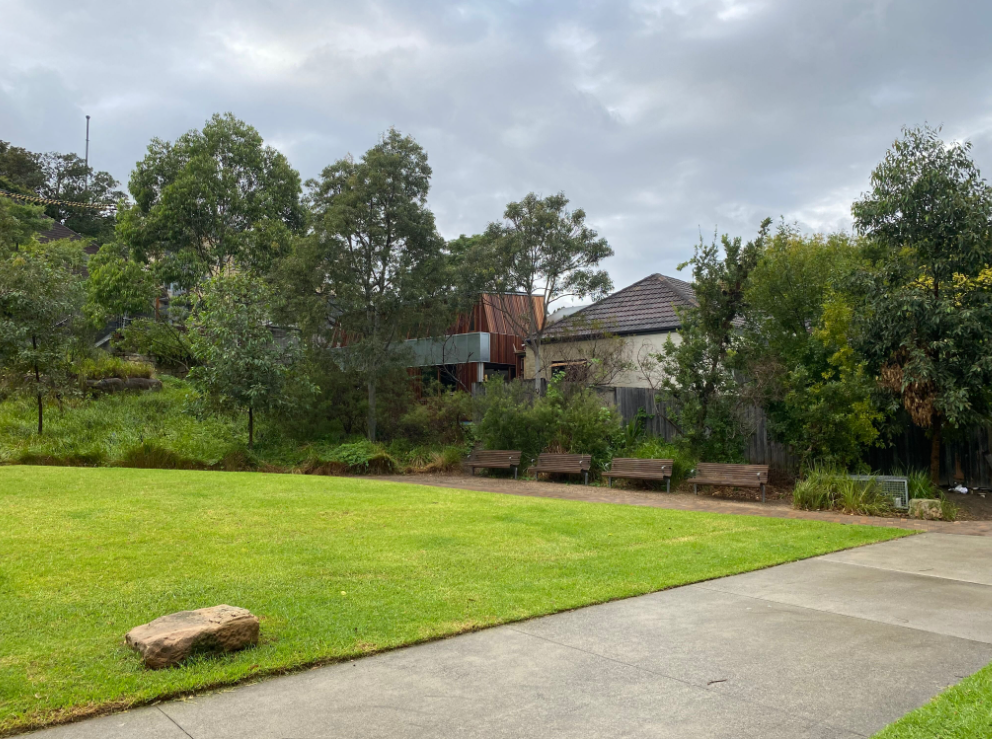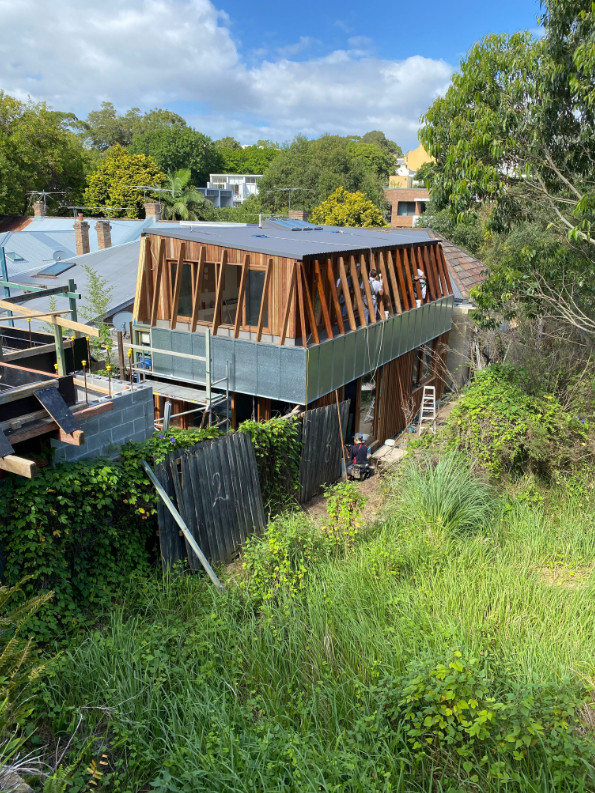Trellis House
Forest Lodge, Sydney / Gadigal Land
Design & Approvals / 18 months
Construction / 12 months
Status / Construction
Design / Alexander Symes Architect
My Role / Project Architect
Builder / Red Cedar Constructions
Trellis House prioritises recycled materials wherever possible, and has been designed to both passive solar and Passivhaus principles. The project both increases the density of the inner city Sydney home from a two to three bedroom, adds a much needed car space, and provides wheelchair accessibility despite the stepped topography and elevated rear lane.
This project navigated strict planning and heritage controls in the City of Sydney Council without compromising on its sustainability targets. The home has been designed to be net-zero in operation and have reduced embodied carbon through the extensive use of reclaimed and recycled materials and timbers throughout.

